Spacers are a tool to create the standard concrete thickness on the reinforcement of various roof systems that need it, the amount of concrete on the roof surface should be covered and the concrete thickness should not be less or more according to the standard.
If the amount of concrete thickness according to the defined standard of that system on the roof reinforcements is less than the standard, it will weaken the roof and the building will be destroyed during an earthquake. And on the other hand, if the amount of concrete thickness on the reinforcement is more than the specified limit according to the standard, it will cause the roof to become heavier and the extra load will not be calculated and the building will be destroyed during an earthquake.
As spacers are used under the reinforcements so that the standard concrete cover has a standard coating, it was necessary to make a tool and spacer to control the thickness and concrete cover on the reinforcements, hence the company decided to design and manufacture He took spacers to answer this basic need and to define a tool to determine the thickness of concrete on the reinforcements.
If, on average, we have 2 centimeters of extra concrete thickness in a 100 square meter roof, the extra weight added to a 5-story building can be considered:
- 2 centimeters of concrete thickness more than the standard in 100 square meters is equal to 2 cubic meters
- Each cubic meter of concrete is equivalent to 2400 kg
- 2 cubic meters is equal to 4800 kg of additional concrete load in one floor
- 4800 kg in 5 floors is equal to 24 tons of additional uncalculated concrete load in a building
* In large buildings, this amount reaches more than 100 tons.
Profile that can be installed on concrete leveling
Spacers The main part is the alignment system
which after installation on the spacers as a concrete
leveling tool is used.
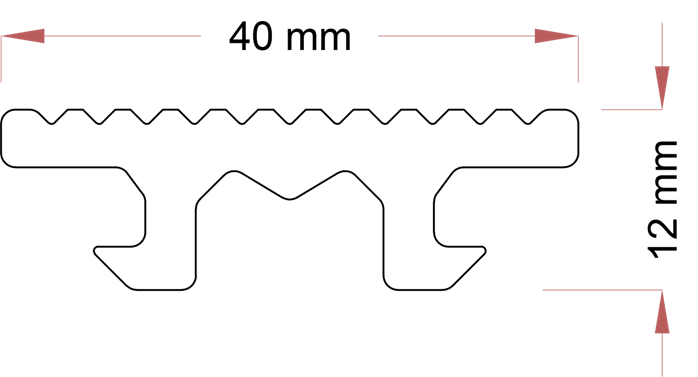
_1000.png)
- The material of these profiles is high grade recycled PVC polymer.
- The size of this profile is 300 cm long, 4 cm wide and 12 mm high.
- The point weight tolerance when placed under the feet of executive agents is 120 kg
- Adjustable on all spacers designed and manufactured by the company.
Name | Concerte cover | Profil size | Packing(QTY) | Weight(kg) |
Profil Alignment | 12 mm alone | mm(12×40×3000) | 20 | 25 |
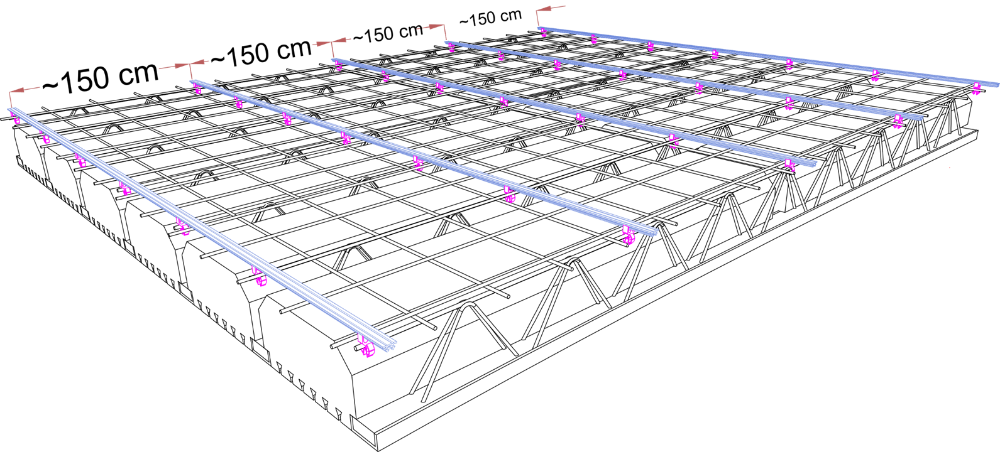
The installation distance of alignment profiles from
Each other is 1.5 meters and 7 spacers are supplied with each 3 meter profile.
Spacer BS-ARS 30, which increases the thickness
- of concrete to 3 cm from the reinforcement
- It is suitable for ceiling systems
- which have this requirement of concrete cover.
- This spacer is made of recycled polypropylene (PP) polymer.
- The size of the armatures on which this spacer can be installed:
- It is from 10-24 mm.
- Ceilings where this spacer can be used:
- Block beam-steel deck-slab-hollow types like Cobiax
- Waffle-Intel Deck...

Name | Concerte cover | Bar size | Packing(QTY) | Weight(kg) |
Spacer BS-ARS 30 | 3cm | 10-24 | 140 | 1.82 |
For every 100 square meters, 20 profiles of 3 meters with a distance of 1.5 are required, which are supplied with 7 spacers per branch. | ||||
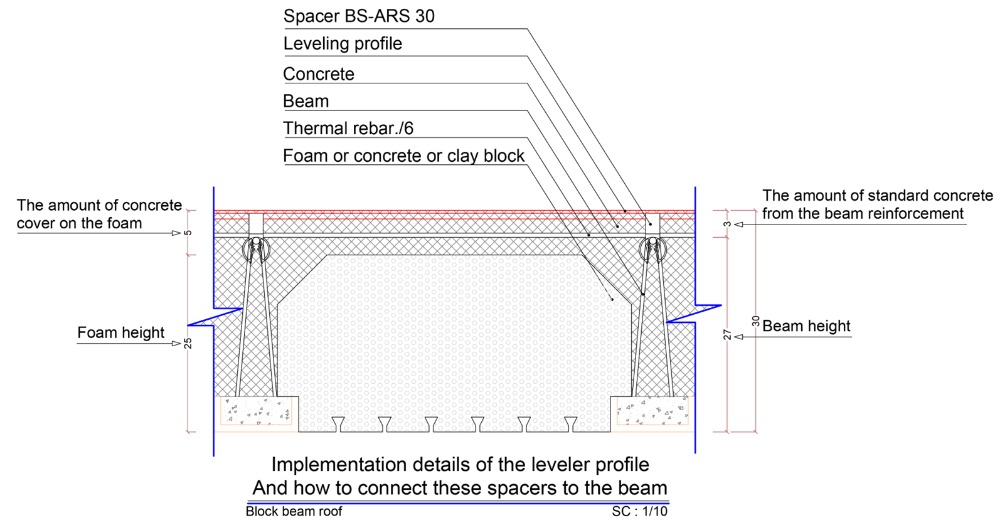
Spacer BS-ARS 50, which increases the thickness
- of concrete to 5 cm from the reinforcement
- It is suitable for ceiling systems
- which have this requirement of concrete cover.
- This spacer is made of recycled polypropylene (PP) polymer.
- The size of the armatures on which this spacer can be installed:
- It is from 10-24 mm.
- Ceilings where this spacer can be used:
- Waffle-foundation-concrete walls-shotcrete meshes in excavations.

Name | Concerte cover | Bar size | Packing(QTY) | Weight(kg) |
Spacer BS-ARS 50 | 5cm | 10-24 | 140 | 2.1 |
For every 100 square meters, 20 profiles of 3 meters with a distance of 1.5 are required, which are supplied with 7 spacers per branch. | ||||
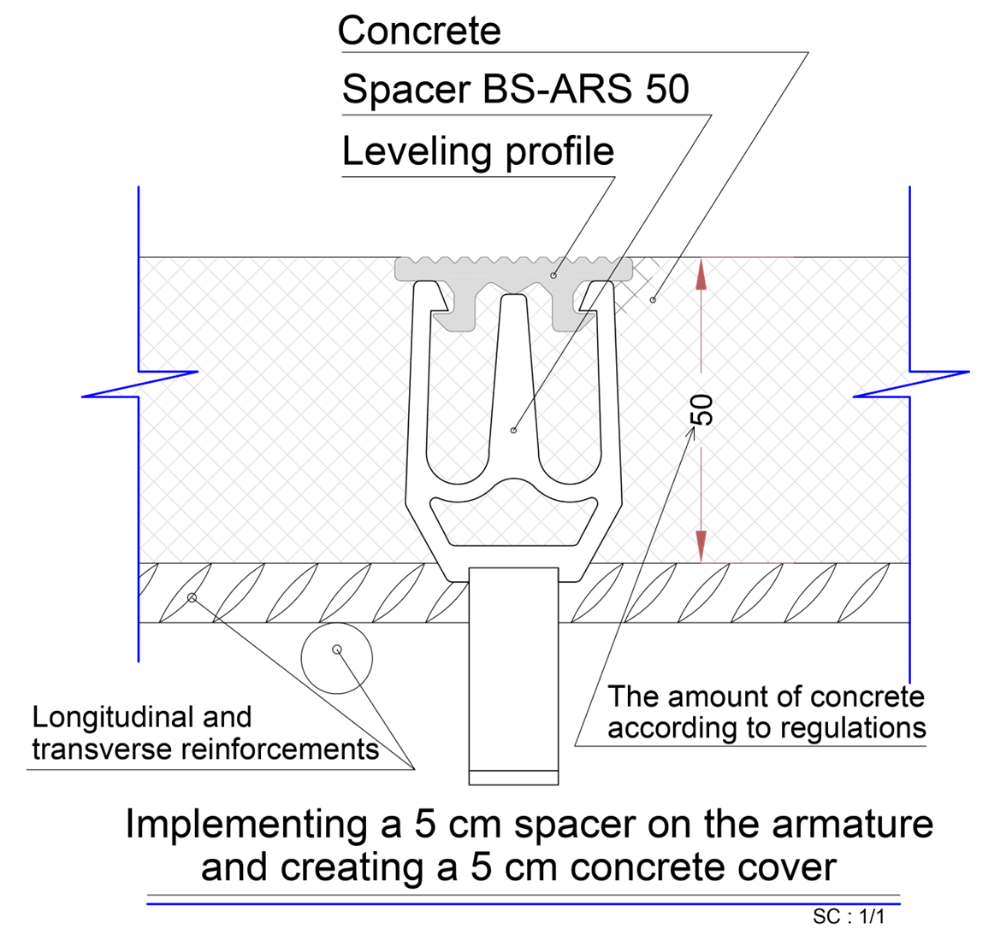
Spacer BS-LS 30, which increases the thickness
- of concrete to 3 cm from the reinforcement
- It is suitable for ceiling systems
- which have this requirement of concrete cover.
- This spacer is made of recycled polypropylene (PP) polymer.
- The size of the angle on which this spacer can be installed:
- It is from 30 to 60 mm.
- Ceilings where this spacer can be used:
- Chromite - 3D panel

Name | Concerte cover | Bar size | Packing(QTY) | Weight(kg) |
Spacer BS-LS 30 | 3cm | 10-24 | 140 | 1.68 |
For every 100 square meters, 20 profiles of 3 meters with a distance of 1.5 are required, which are supplied with 7 spacers per branch. | ||||
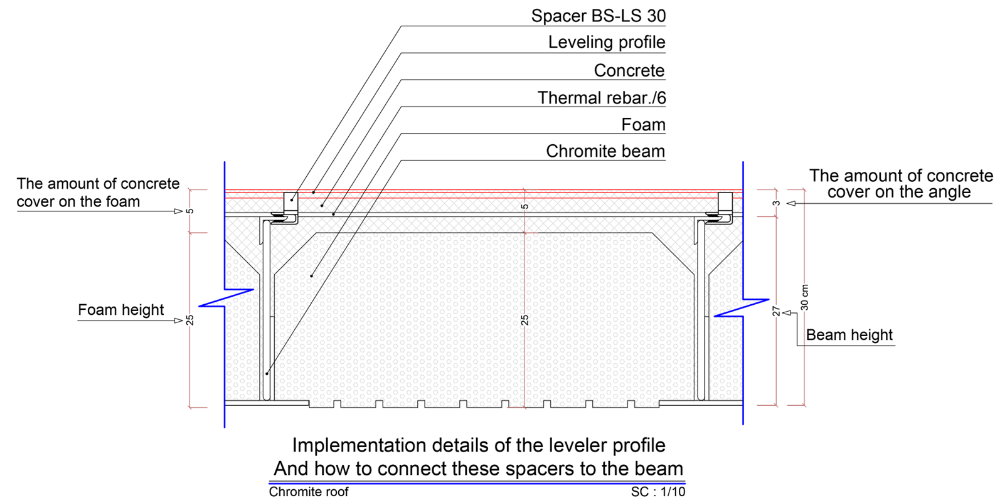
Spacer BS-PIP 30,which creates 3 cm thick
- concrete on the floor heating pipes.
- And it is suitable for underfloor heating system,
- which has the standard of this thickness of concrete.
- This spacer is made of recycled polypropylene (PP) polymer.
- The size of the pipe on which this spacer can be installed:
- It is from 16-25 mm.
- This spacer is designed and made for floor heating pipes.

Name | Concerte cover | Bar size | Packing(QTY) | Weight(kg) |
Spacer BS-ARS 30 | 3cm | 10-24 | 140 | 1.82 |
For every 100 square meters, 20 profiles of 3 meters with a distance of 1.5 are required, which are supplied with 7 spacers per branch. | ||||
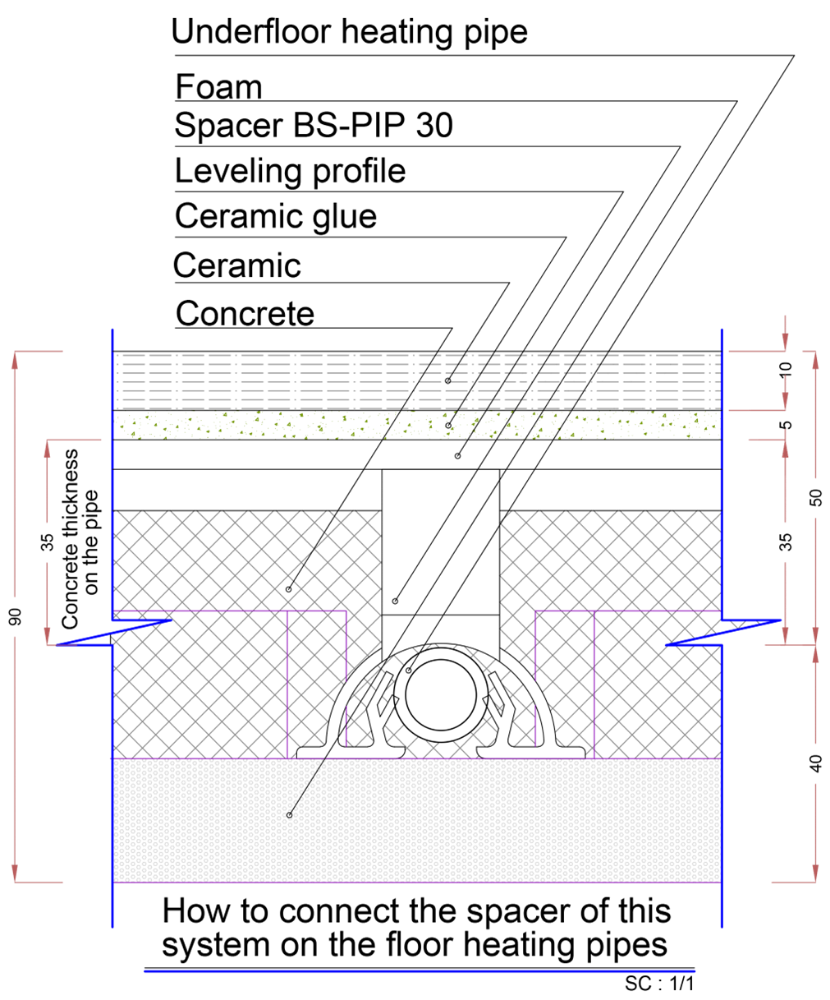
The standard spacer has the ability to adjust the height,
and it is very versatile and has unique features.
By installing the leveling profile on it, it is possible
to level the floor and slope the roof.
_1000.jpeg)
_1000.png)
_1000.png)
This spacer is also used alone, and it can be used as a point leveling, and with its ability to be adjusted in the determined level, the amount of floor construction with mineral pumice or foam concrete can be determined.
The most important advantage of this spacer is its use in the roof slope, which can be installed on the roof reinforcements before the concreting of the structure and the roof slope can be done with it.
This spacer can be placed on the flat floor and on the armatures.
Height when placed on a flat floor from 7 cm to 14 cm.
Height when placed on the armature from 5 cm to 12 cm.
Note: By adding a cover piece in the middle screw, the height of the spacer can be increased.
The material of this spacer is high grade recycled polypropylene (PP) polymer.
The size of the armatures on which this spacer can be installed:
It is from 10-24 mm.
Name | Concerte cover | Bar size | Packing(QTY) | Weight(kg) |
Alignment spacer | 5-14 or Higher | 10-24 | 50 | 3.50 |
For floor construction, 20 3-meter profiles with a distance of 1.5 are needed for every 100 square meters, and 5 standard adjustable spacers are supplied with each branch. 30 pieces of 3-meter profiles are needed for roof slope per 100 square meters, and 5 pieces of standard adjustable spacers are supplied with each profile branch. | ||||

Communication:
0098 910 2530 705
0098 910 2500 175
INSTAGERAM : @veryacity
SITE : www.veryacity.com


